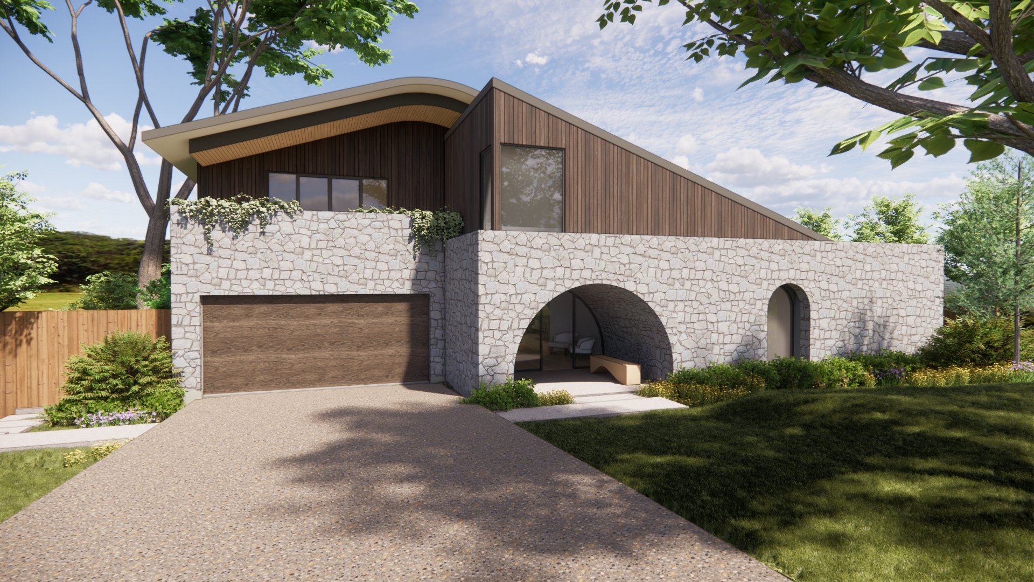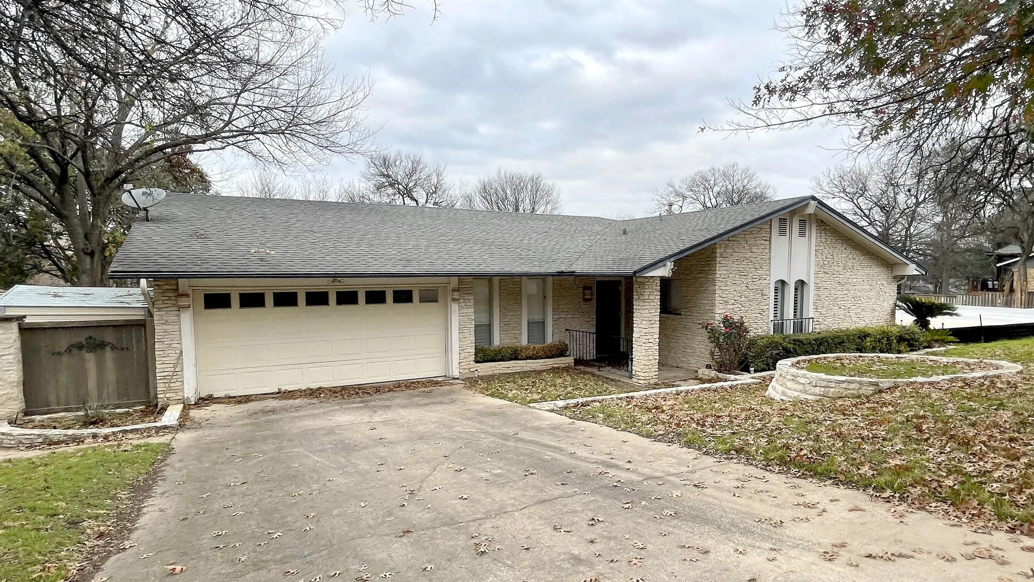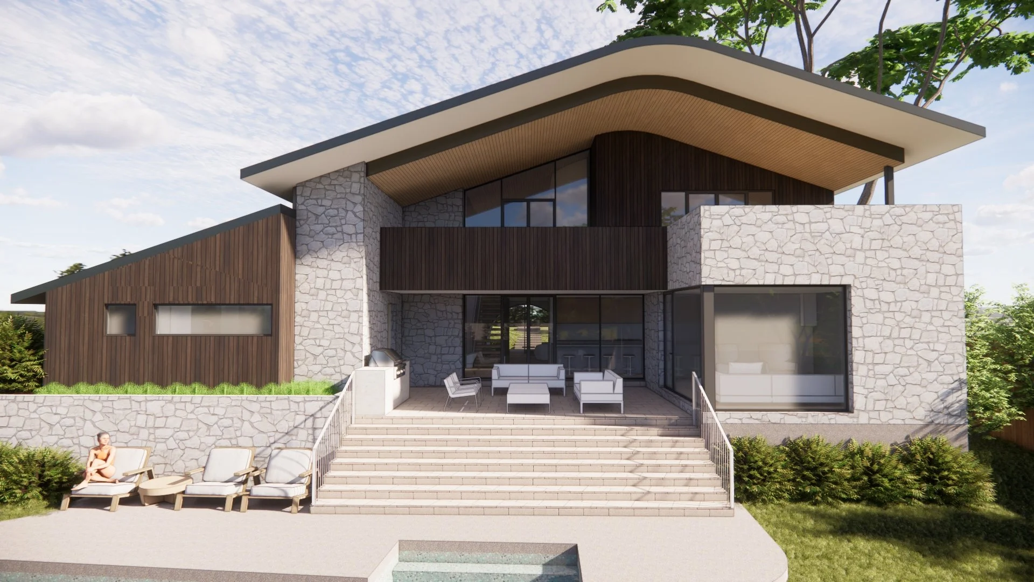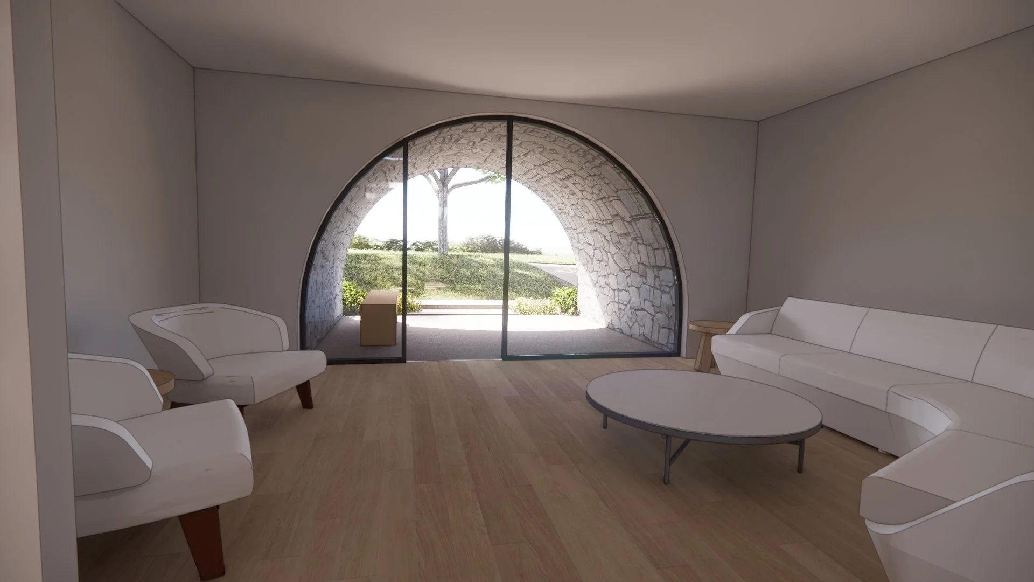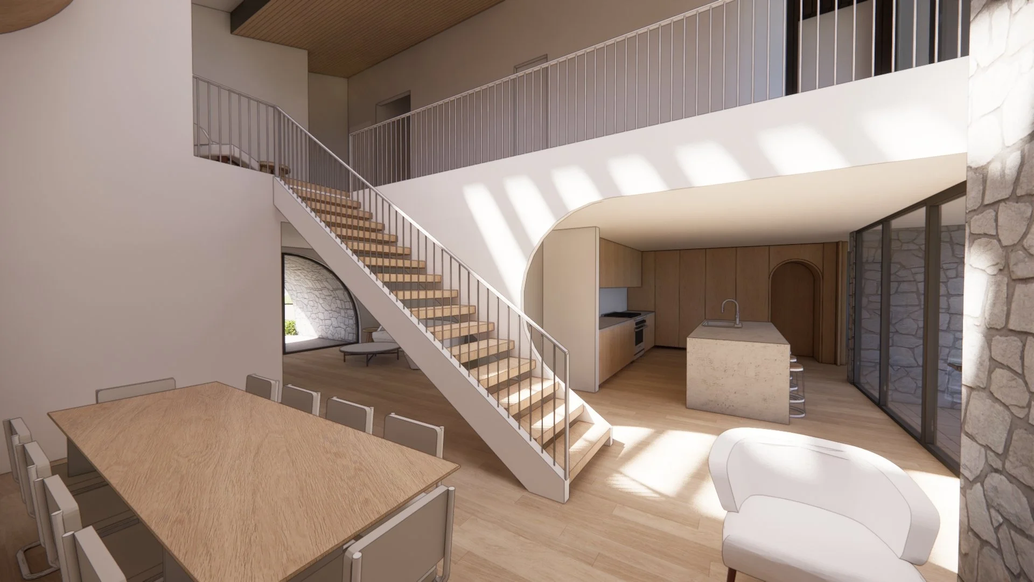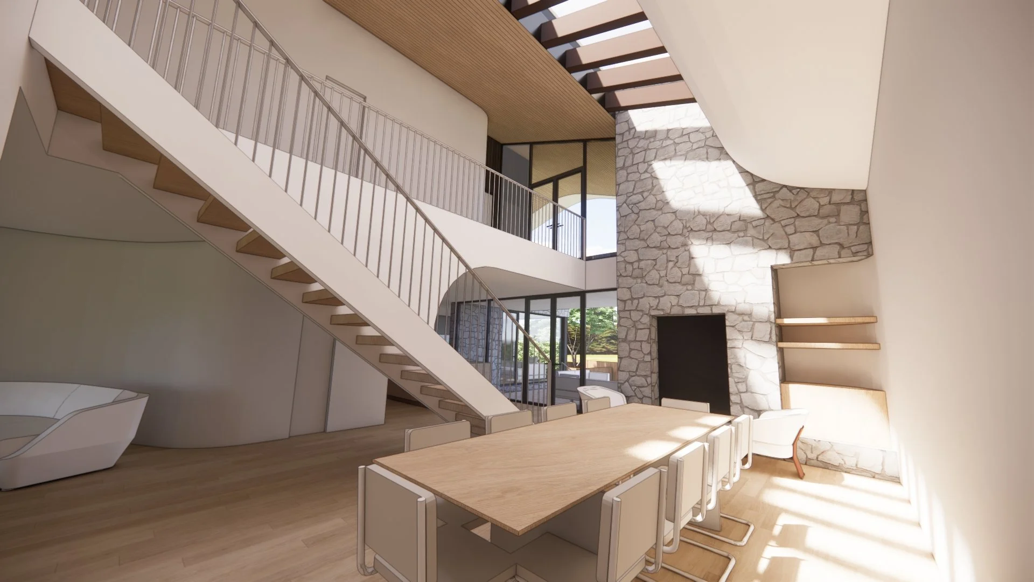PROJECT: BARTON HILLS
LOCATION: AUSTIN, TEXAS
SIZE: APPROX. 4000 SF
STATUS: SCHEMATIC DESIGN
BUILDER: CARY PAUL STUDIOS
DESCRIPTION: This is a major remodel to an existing single family home in the Barton Hills neighborhood of Austin. The existing house is a prototypical 70’s ranch house that had undergone some strange remodels in the past. It was in disrepair ready for an overhaul. Cary Paul Studios hired DOB&EEL to transform this site into something totally different, adding about 1,000 square feet and a second story.
We keep only the footprint, slab and some small echoes of the original home. The rest is totally re-invented. The existing house was dark inside, so our first move was to establish a double height core with a massive skylight, giving light to the surrounding rooms. A previously enclosed back patio was re-opened to the outdoors with a new roof 20’ higher, creating a double level, indoor-outdoor space in the back. Anyone who lives in Austin knows that covered outdoor space is everything, especially in the summer. So we looked for ways to create small pockets all around the house to experience the outdoors. Even though it’s a basic rectangular suburban lot, views and alignments with surrounding homes are carefully curated, creating an experience of privacy and expanse.
BEFORE…
AFTER…
BEFORE…
AFTER…
Concept renderings in progress…
Concept Renderings in progress - - big skylight :)
Concept renderings in progress…

