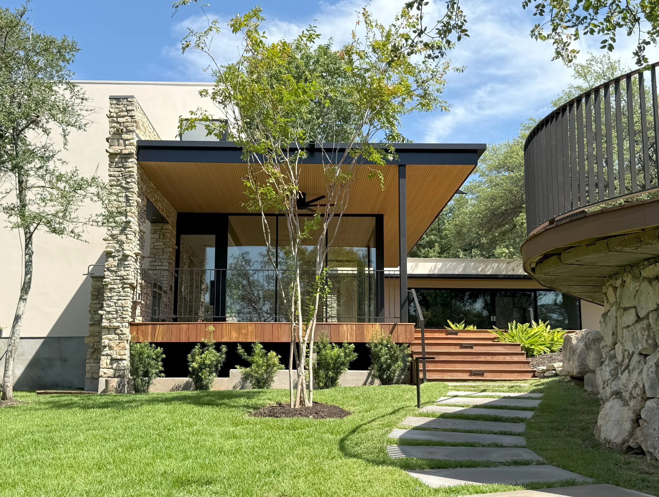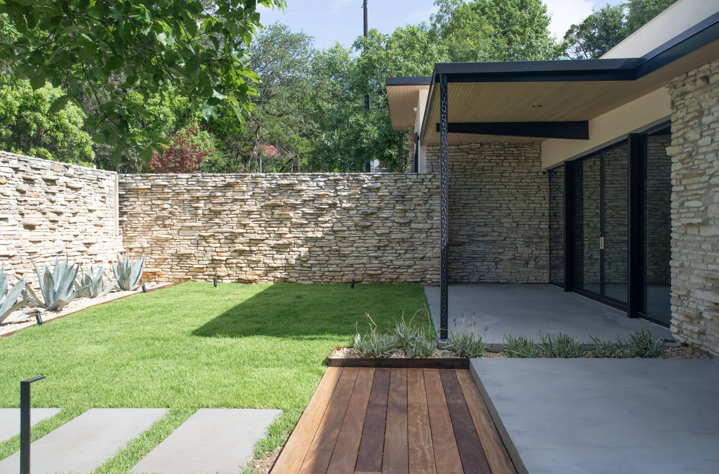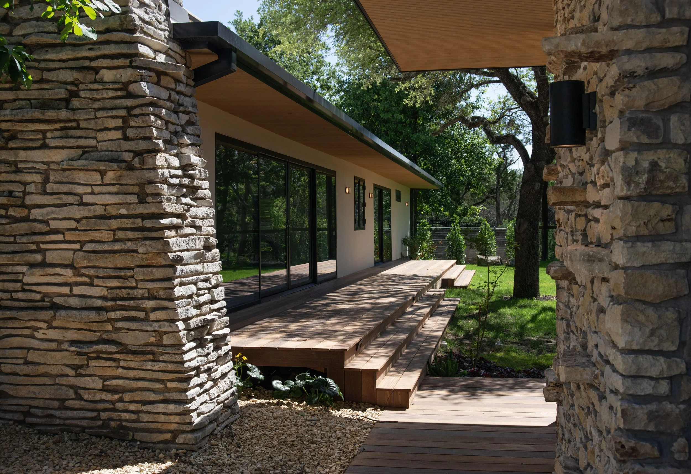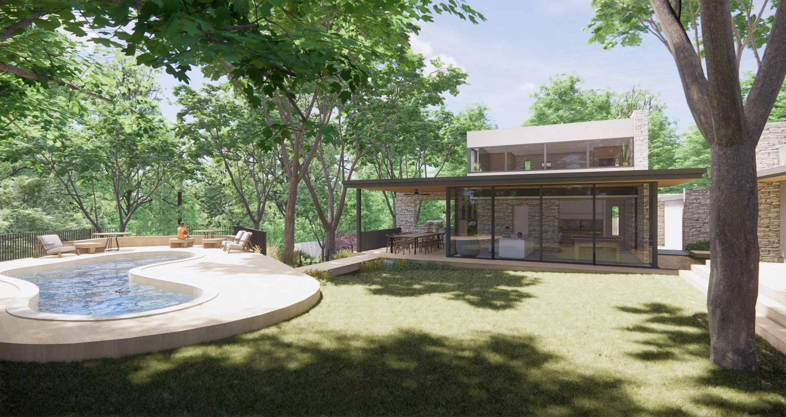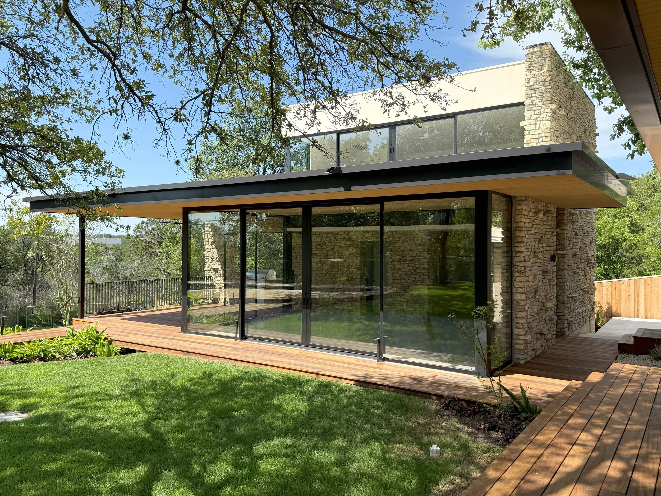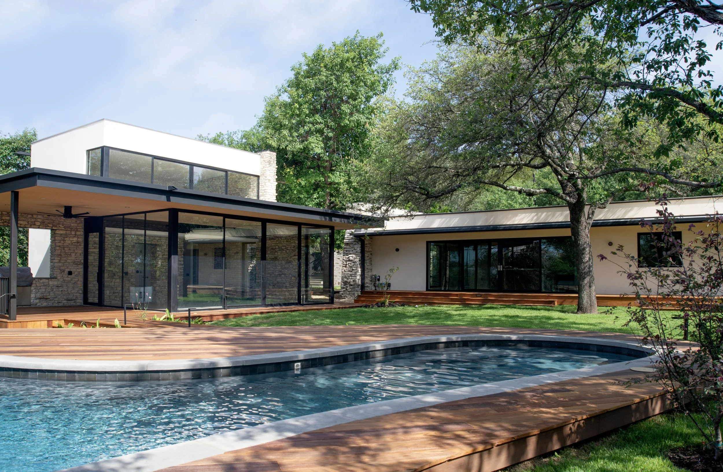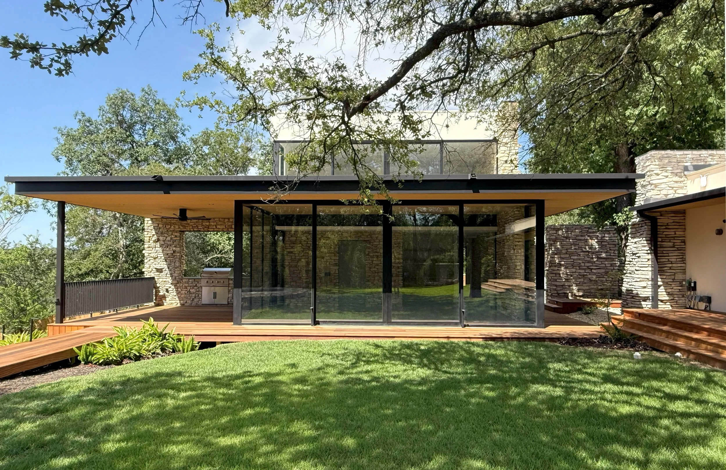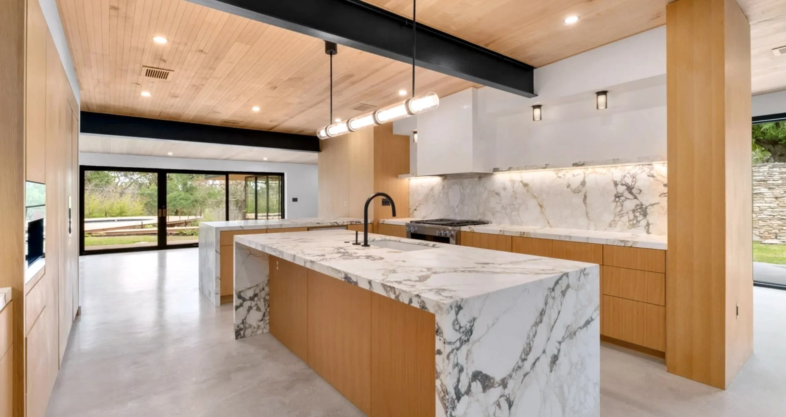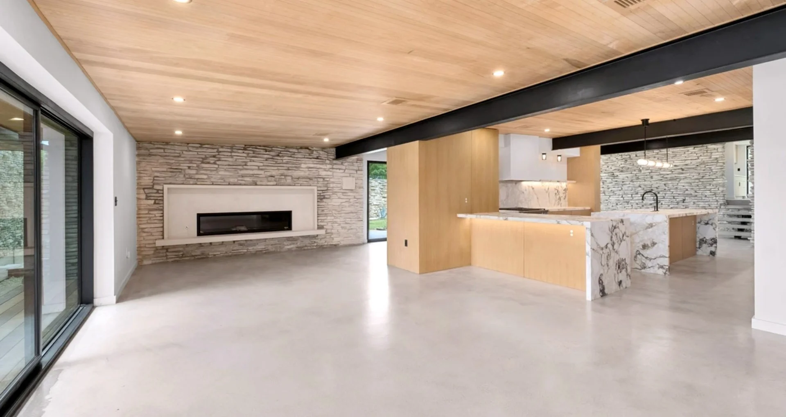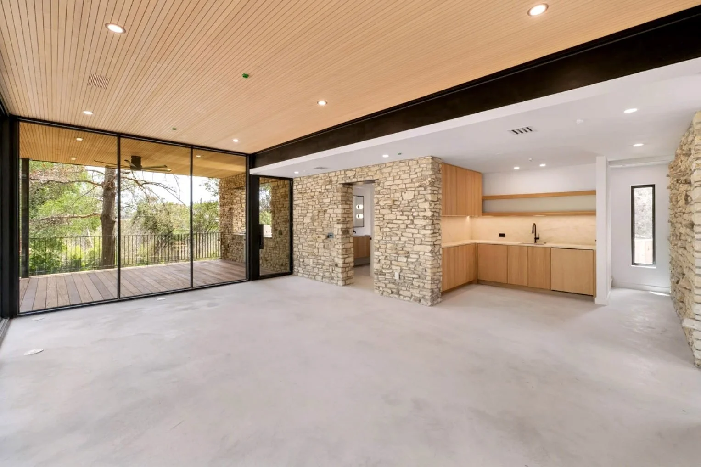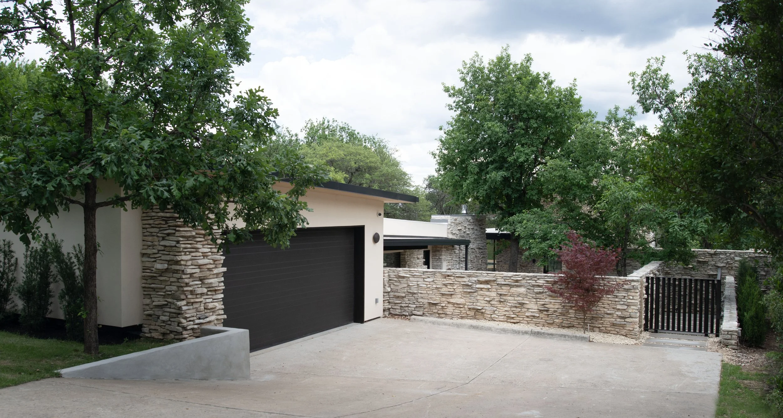PROJECT: REDBUD
LOCATION: WEST LAKE HILLS, TEXAS
SIZE: APPROX. 4,000 SF
STATUS: RECENTLY FINISHED CONSTRUCTION
CONTRACTOR: JOE EIDOM (ZAR CONSTRUCTION)
INTERIOR DESIGNER: BLACK DOVE
LANDSCAPE: GROUND AND GARDEN
Tucked under mature oak trees and hidden from the street, this mid-century modern home from the 1950’s was in need of a major overhaul. In addition, someone had added a pool house years ago that was out of sync with the midcentury architecture (and also falling apart, see before and after pictures below,) and a small storage building.
DOB&EEL was commissioned to update the main house exterior and replace the old pool house with something more aligned with the original design. We took this as an opportunity to create open space with glass walls and deep overhangs, maximizing indoor-outdoor space. The result is a property with a campus-like feel. Small walkways and courtyards connect the buildings to each other and the landscape. The architecture reveals itself slowly as you move between the structures. We also carried a major design feature from the original house, the natural stone walls, to the pool house and outdoor spaces. Wood, stucco, and steel complement the stone. We redesigned the pool deck and completely revamped the landscape as well. The result is a seamless experience that blends the old with the new. Most importantly the property now feels continuous, as though the main house, pool house and landscape were all conceived as one vision.
BEFORE…..
AFTER…
CONCEPT RENDERING
Kitchen by Black Dove interior design

