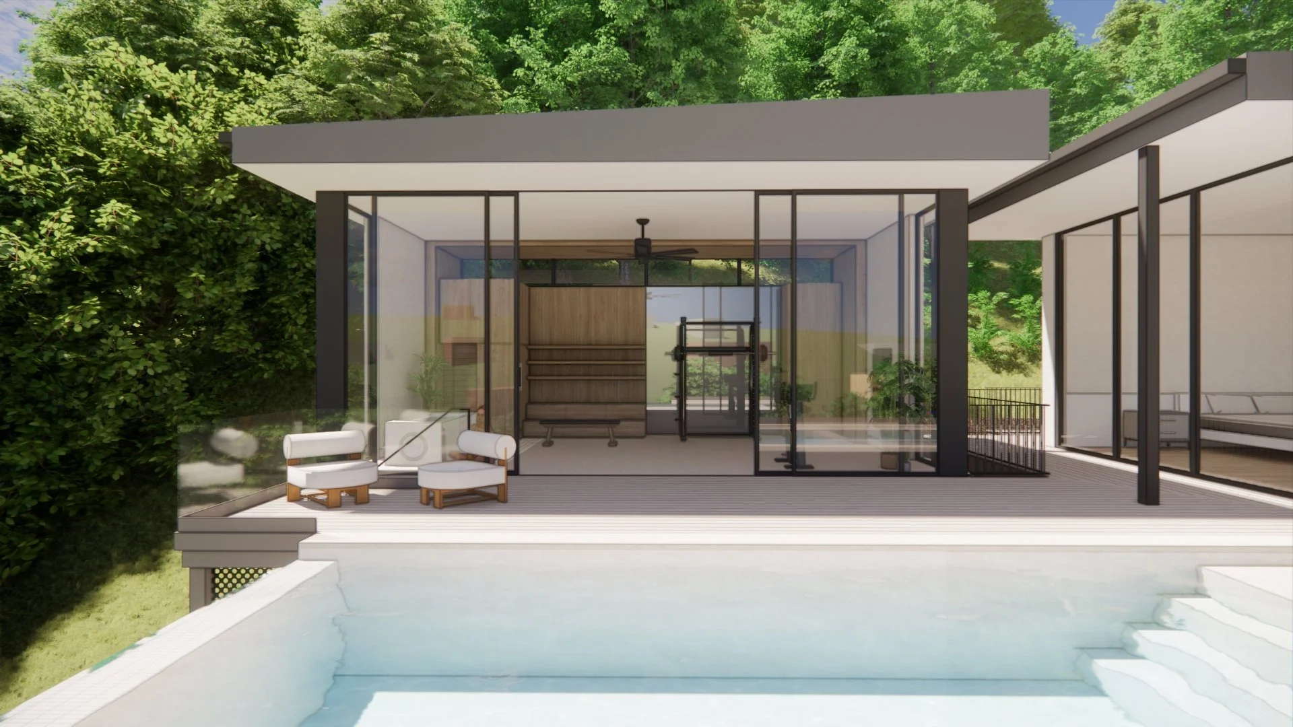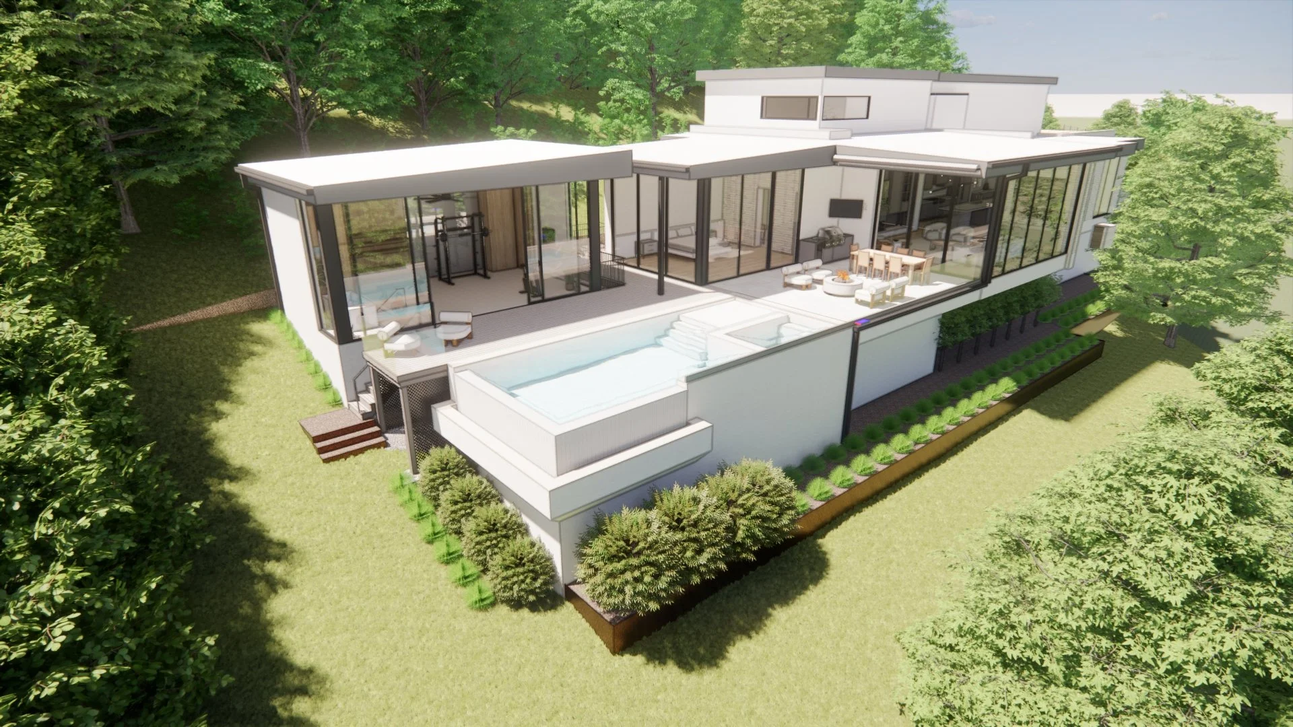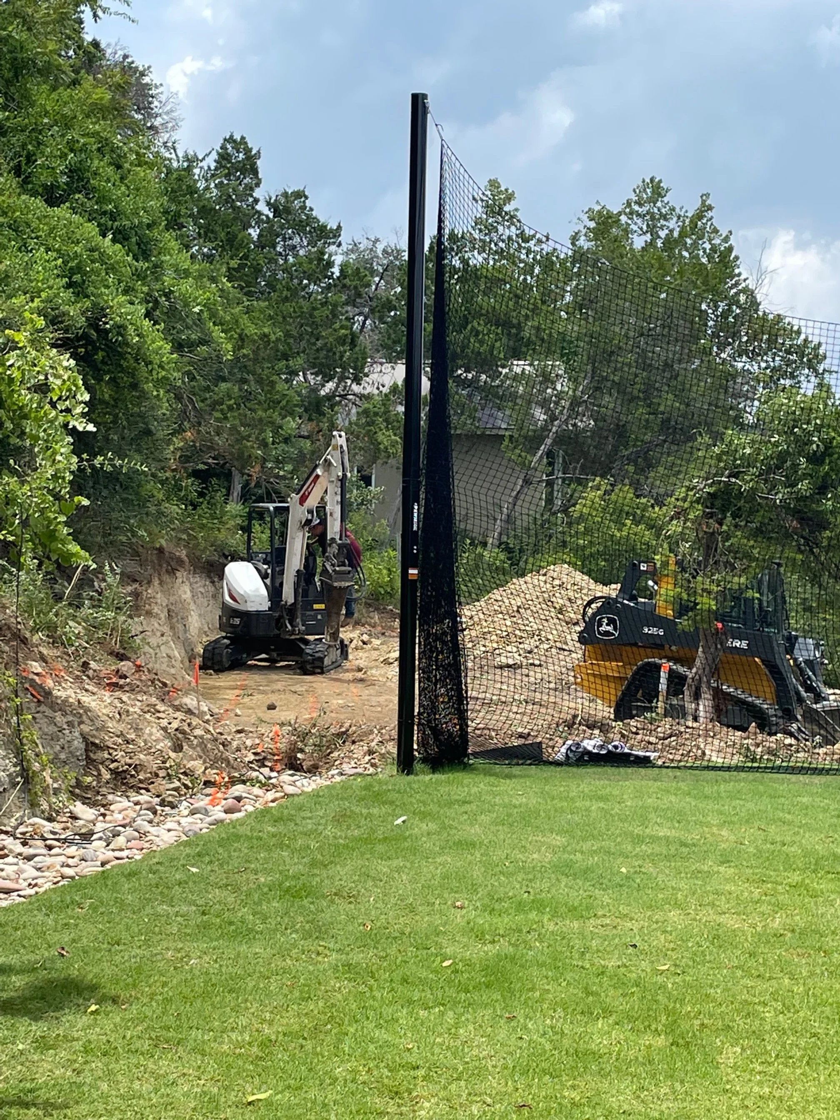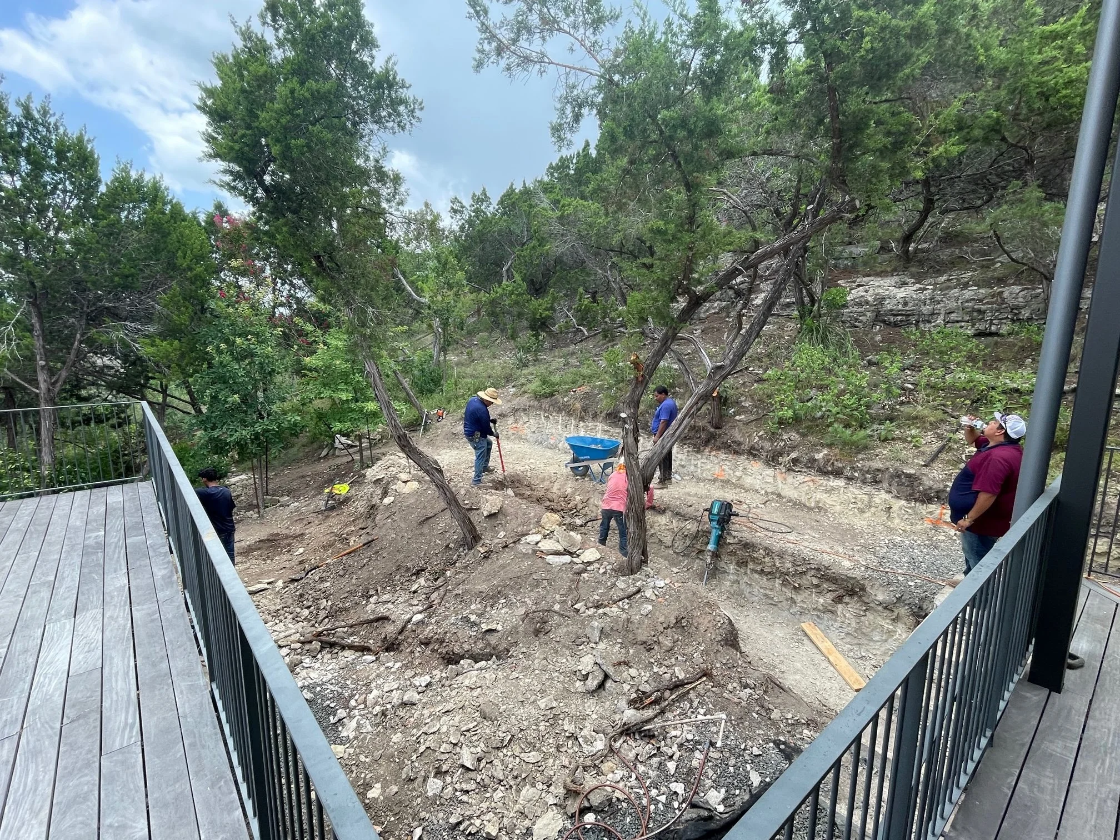PROJECT: YAUPON VALLEY RD
LOCATION: WEST LAKE HILLS, AUSTIN, TX
SIZE: APPROX. 800 SF ADDITION + SPORT COURT
STATUS: UNDER CONSTRUCTION
CONTRACTOR: CAMELOT CUSTOM HOMES
DESCRIPTION: DOB&EEL was commissioned to design a stand-alone fitness room and pickleball court for an already impressive modern home in West Lake Hills. Floor-to-ceiling glass doors open onto views of the hillside and the city. The goal was to match the addition the existing house. It’s a subtle design that strives to looks complete as if both buildings were created together. The fitness room will have a cold plunge tub, built-in IR sauna and weightlifting equipment.
The clients are an active family of four, always outdoors and playing sports. But the house sits on a steep hillside, so finding flat yard space is a challenge. In addition to the fitness space, we were also asked to help landscape and expand the one flat area on site, in order to create a small soccer field and “sport court” for pickleball and basketball.
Existing home
Concept Rendering with the new fitness room on the left
Views from the original deck
View from the future fitness room
Future Pickleball Court
Just started construction!















